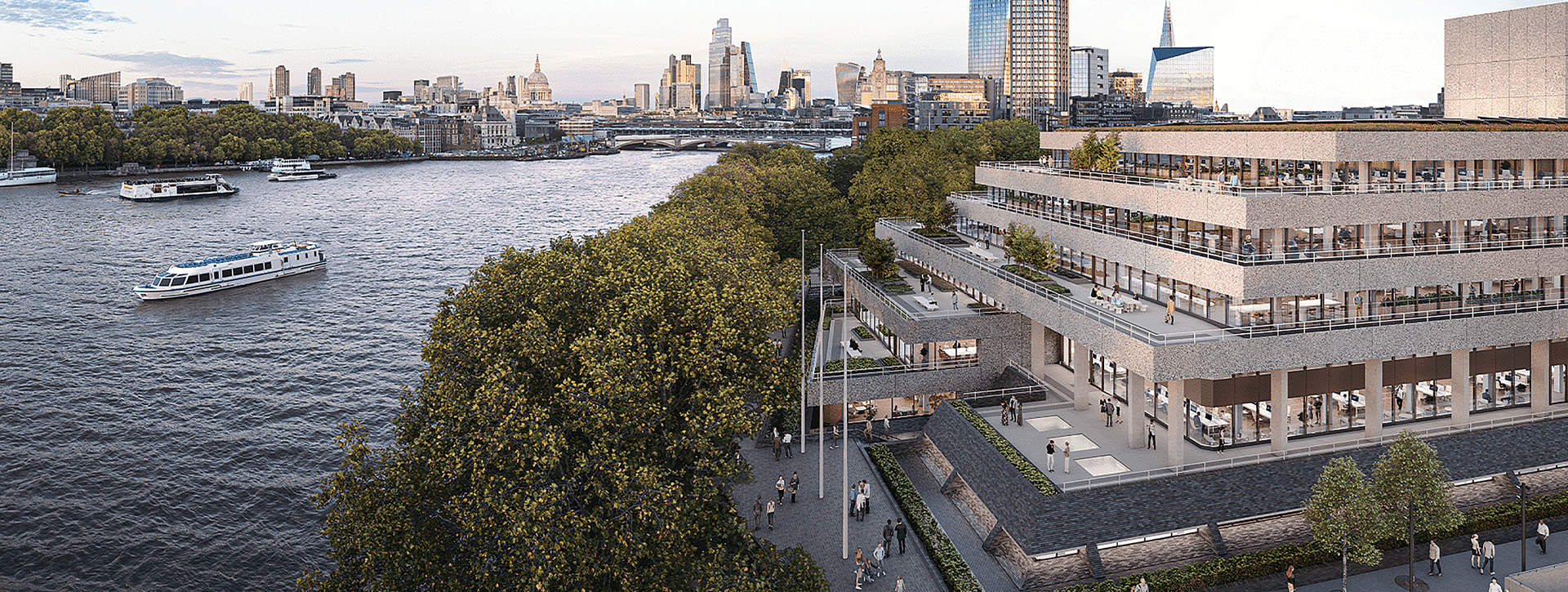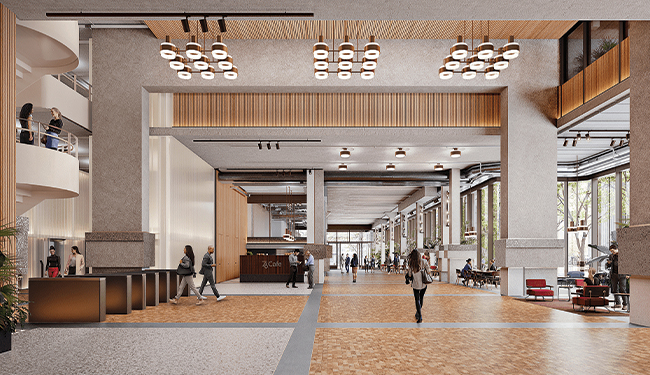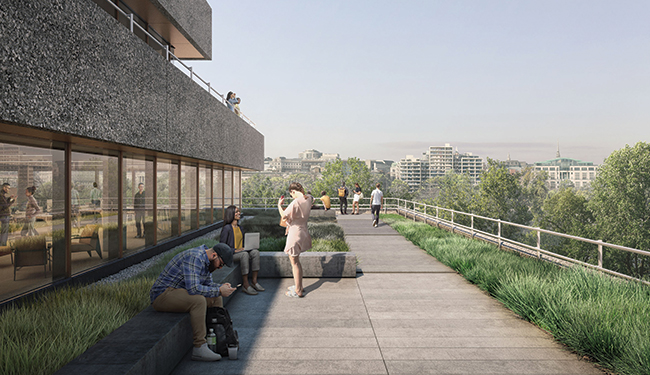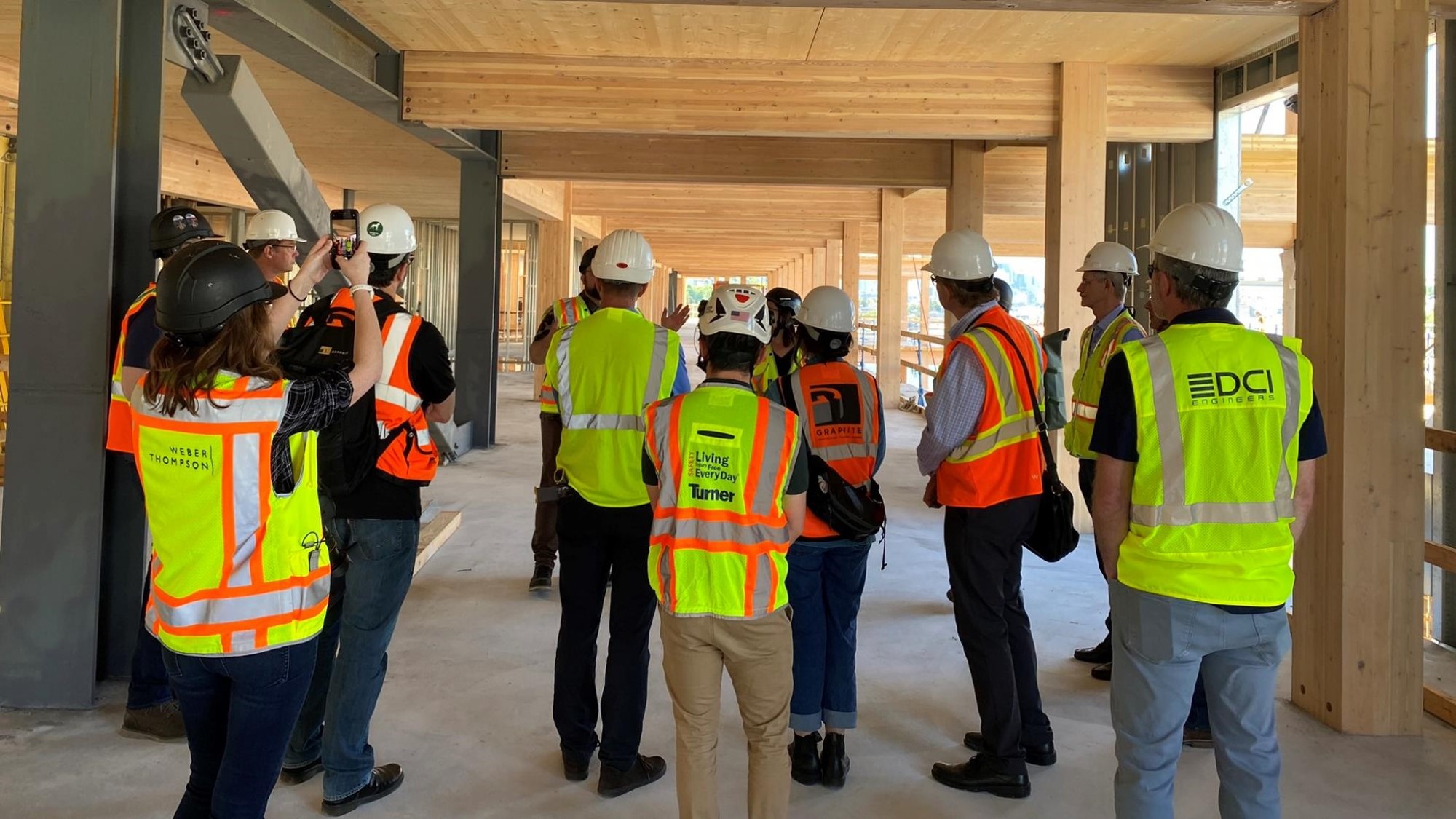Off-site programs take place in buildings, urban spaces, and key developments throughout London on Thursday, 26 September. Conference attendees can join up to two of the below programs, offered in the morning and/or afternoon. Attendees will learn about location-specific themes through engaging presentations, followed by extensive tours of the sites, led by professionals who were involved in realizing the projects.
Click any of the locations below to learn more:
- 8 Bishopsgate
- 76 Southbank
- 120 and 50 Fenchurch, 1 Undershaft Proposal
- Battersea Power Station Development
- City of London Walking Tour
- East Croydon
- Elephant and Castle Town Centre Redevelopment
- The Leadenhall Building and Lloyds of London
- Paddington Square
- The Shard
8 Bishopsgate
Providing Amenity-Rich Office Space in the Heart of the City



This distinctive new 50-story office building is characterized by its “stacked block” configuration, which breaks up the massing and yields protected views to St. Paul’s Cathedral. The design of 8 Bishopsgate also provides two large, landscaped roof terraces. These features are joined by a flexible double-height gathering space with retractable seating for 200 people, providing an amenity-rich building in step with contemporary demands for Class-A office space in the City. The tour will conclude with a visit to “The Lookout,” the building’s 50th floor observation deck.
Time: 9:00 AM–12:00 PM or 1:30–4:30 PM
Presenters/Tour Leads: Senior representatives from Stanhope, Wilkinson Eyre and Arup.
Meeting Point: Lobby of 8 Bishopsgate at 8 Bishopsgate, London EC2N 4BQ, United Kingdom
Getting Here: Attendees are responsible for their own transportation to/from the tour. 8 Bishopsgate is between 10 and 30 minutes by foot from our recommended hotels, and the nearest underground stations are Bank, Monument, and Aldgate.
Kindly hosted by:


Image Credits: (Left) 120 Fenchurch Street ©DL; (Top Right) 50 Fenchurch Street ©DBOX; (Bottom Right) 1 Undershaft ©DBOX
76 Southbank
The Considered Transformation of a Grade II Listed Icon



76 Southbank, formerly the IBM building, is an extensive refurbishment project which will retain 80% of the existing structure, exemplifying low carbon office design and is targeting BREEAM Outstanding, WELL gold (enabled), and NABER 5* certification. This construction tour offers a first look at the development, including its design, construction process, and technical challenges associated with the sensitive remodeling, refurbishment, and extension of 76 Southbank before its completion in Q4 2024. The development will offer flexible office spaces that promote productivity and comfort, fostering collaboration. Surrounded by 50,000 square feet of outdoor terraces, occupants will benefit from biophilic landscaping, enhancing their connection to nature. An additional floor will be incorporated into the building, along with extensions to existing office spaces, to increase capacity for future tenants.
Time: 1:30–4:30 PM
Presenters/Tour Leads: Senior representatives from Stanhope, Multiplex, AHMM, and HTS.
Meeting Point: 76 Upper Ground, London SE1 9PZ, United Kingdom
Getting Here: Attendees are responsible for their own transportation to/from the tour. 76 Southbank is between 17 and 33 minutes by train from our recommended hotels, and the nearest underground station is Waterloo.
Special Instructions: This is an active construction site requiring closed-toed, durable shoes. Additional PPE will be provided on-site.
Kindly hosted by:



